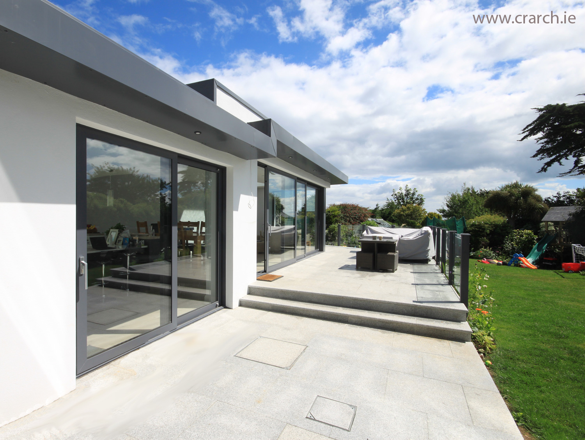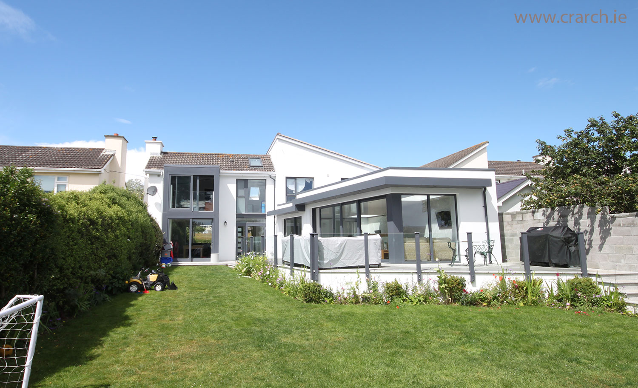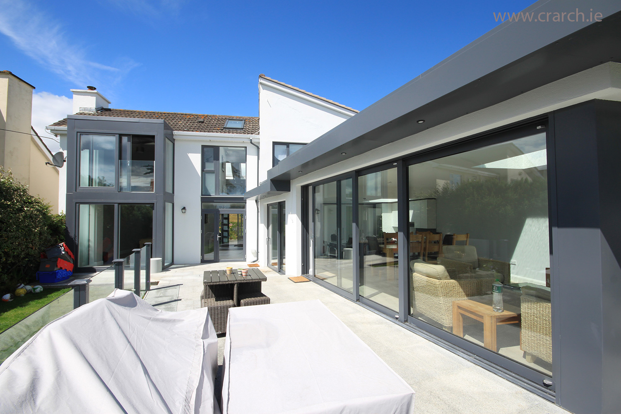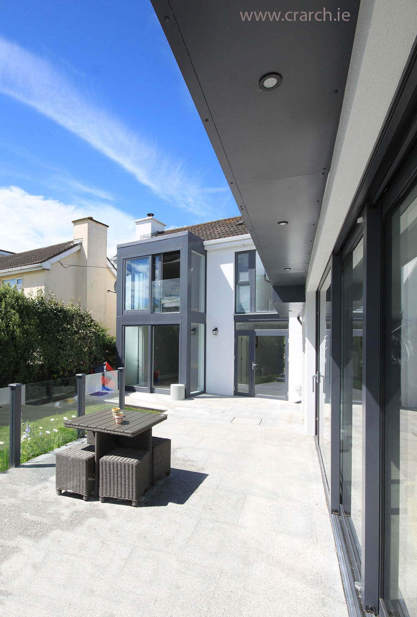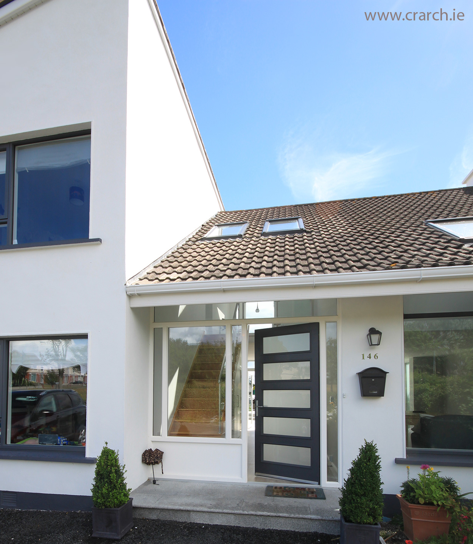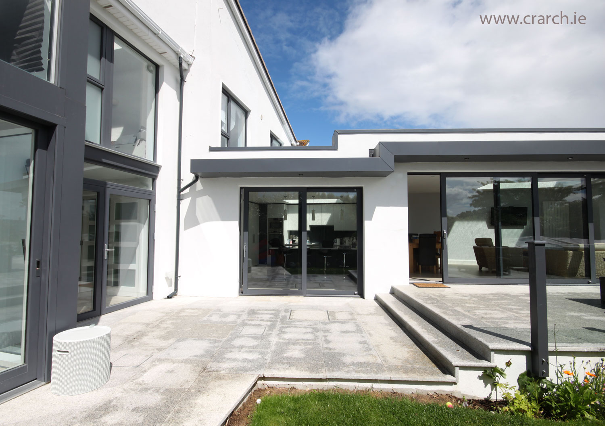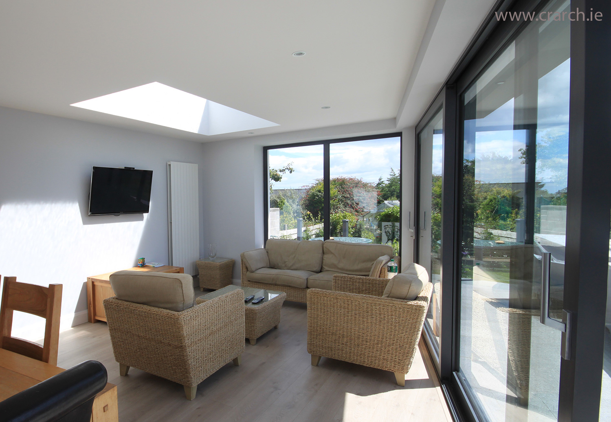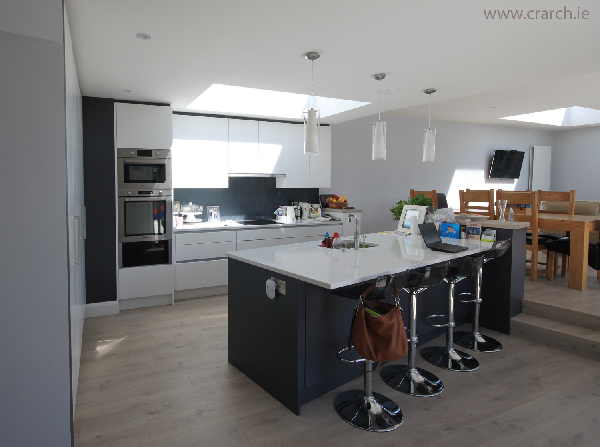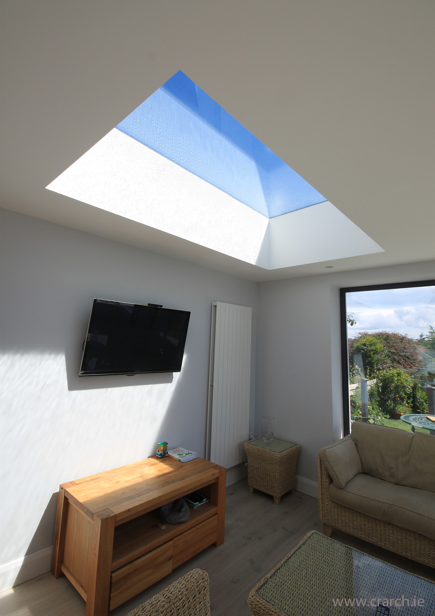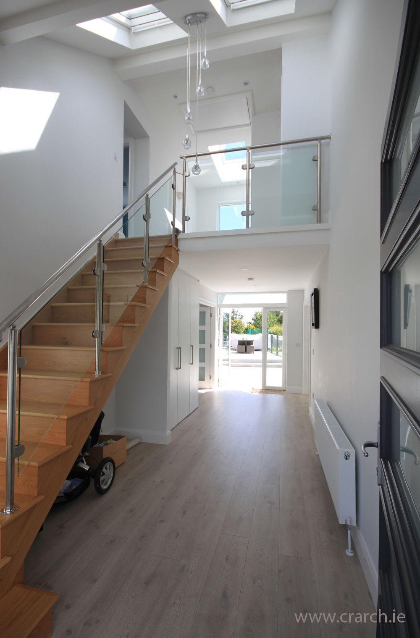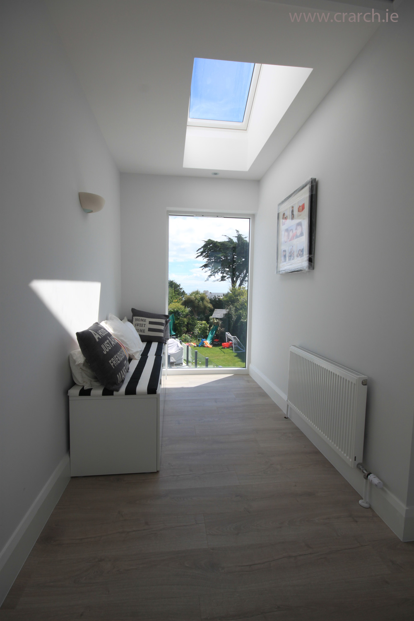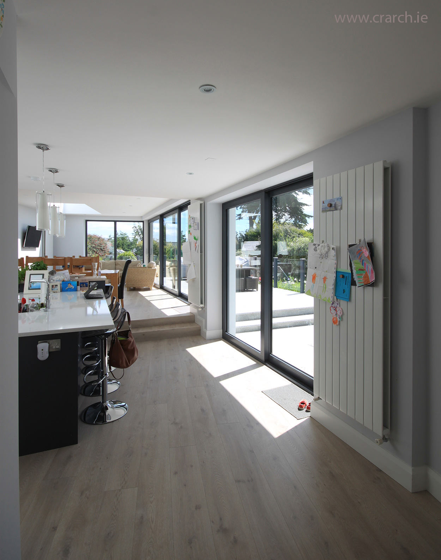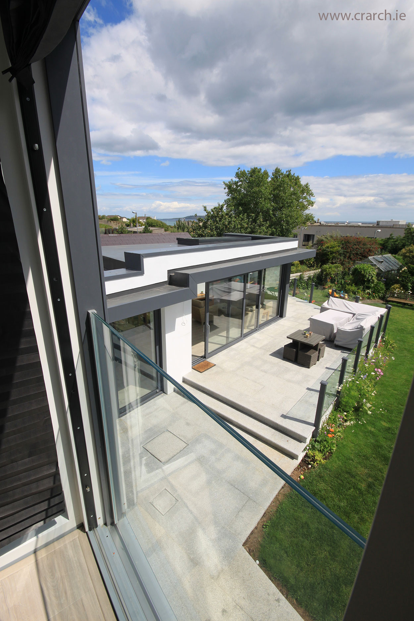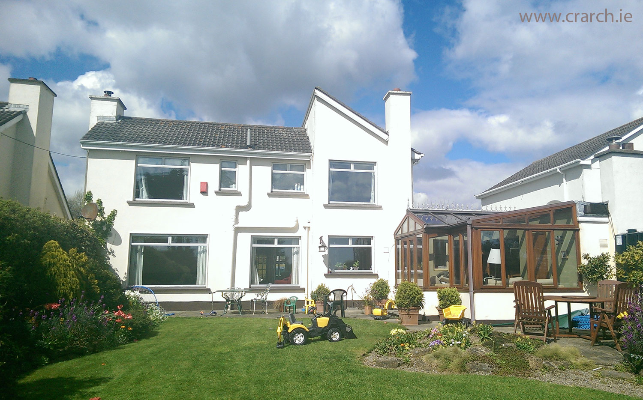heatherwalk - house extension
In this design it was important to maximise the east facing rear facade, so a design that orientated the extension to the south was designed. Raised up; it captures sea views in the new sitting area and catches the sun over the house as it travels around during the day.
The new wing is a family area of kitchen, sitting, dining. The master bedroom and formal living room gained a large bay window and the landing was opened up to the sea views. The extension was designed to mitigate the impact on the neighbours and got planning permission within the 8 weeks with no appeals or objections.
“We are delighted with the light, space and over all result created by Carol. She listened to all our requests and queries; integrating ideas she felt would work successfully in the design. On site; the whole team was brought together through Carol’s contacts and as a result was a relatively smooth building stage”
Paul

